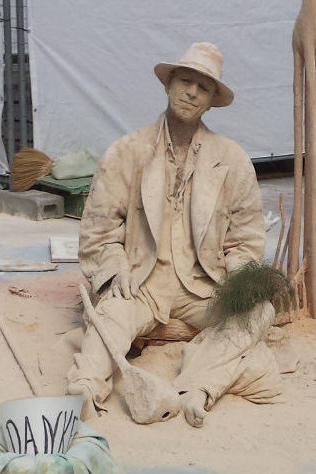
This website uses cookies to store your preferences and improve the service. Cookies authorization will allow me and / or my partners to process personal data such as browsing behaviour.
By pressing OK you agree to the Terms of Service and acknowledge the Privacy Policy
By pressing REJECT you will be able to continue to use Neperos (like read articles or write comments) but some important cookies will not be set. This may affect certain features and functions of the platform.
By pressing OK you agree to the Terms of Service and acknowledge the Privacy Policy
By pressing REJECT you will be able to continue to use Neperos (like read articles or write comments) but some important cookies will not be set. This may affect certain features and functions of the platform.
OK
REJECT