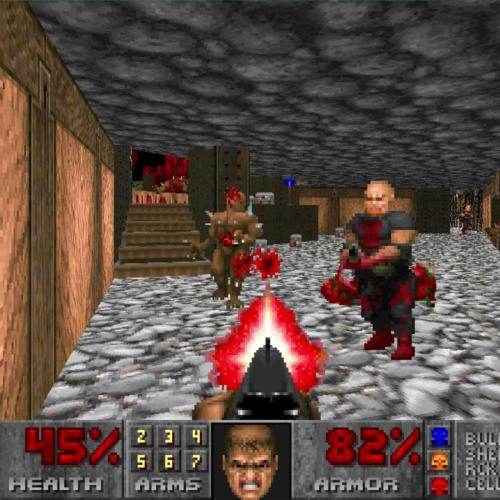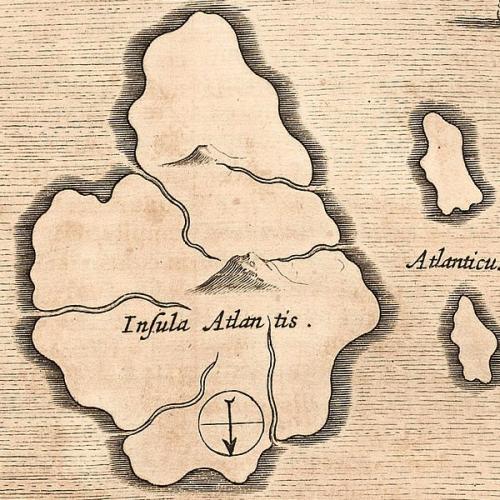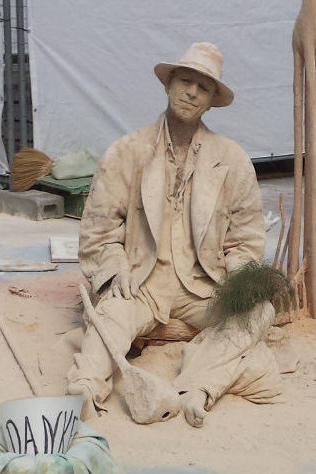Toilets


Single Toilet Facilities
WC
- Raised height WC must be 480 mm high (to top of seat) with a 750 mm projection
Washbasin
- Wall hung handrinse washbasin
- Additional standing height washbasin
Tap
- Thermostatic mixer tap TMV3 WRAS approved
Grab rails
- 2 x 600 mm vertical grab rails by washbasin
- 2 x 600 mm vertical grab rails by standing height washbasin
- Hinged support arm on open side of WC
- 1 x 600 mm horizontal grab rail alongside WC
- Horizontal grab rail alongside WC 1 x 600 mm
- 1 x 600 mm vertical grab rail above and to the side of drop down rail
- 450 mm horizontal grab rail on back of door

Multiple Toilet Facilities - Unisex Wheelchair
Where you have a washroom with more than one toilet you will need a unisex wheelchair accessible washroom by the main washroom
- Room size 2200 x 1500mm
- Door must open outwards
- Must be a unisex facility
WC
- Raised height WC must be 480 mm high (to top of seat) with a 750 mm projection
Washbasin
- Must have wall hung washbasin
Tap
- Thermostatic mixer tap TMV3 WRAS approved
Grab rails
- 2 x 600 mm vertical grab rails
- Hinged support arm on open side of WC
- 1 x 600 mm horizontal grab rail alongside WC
- Vertical grab rail alongside WC 1 x 600 mm
- 1 x 600 mm with 100mm projection horizontal grab rail on opposite side of WC
- 450 mm horizontal rail on back of door

Multiple Toilet Facilities - Standard Cubicle
Washrooms must offer different types of cubicle
- Must have 450 mm diameter manoeuvring space
- Must be a minimum of 750 mm wide
- Doors will ideally open outwards but can open inwards
- If doors open inwards, they must not infringe on activity space
- Inward opening doors must be able to be unlocked from the outside and lifted off their hinges
WC
- Standard height and projection WC

Multiple Toilet Facilities - Ambulant Cubicle
Washrooms must have at least one ambulant disabled cubicle
- Must have a minimum of one per washroom
- Must be 800 mm wide
- Door swing must have 750 mm clearance from front edge of WC
- Door must be outward opening
- Provide activity space for people who use crutches or have impaired leg movement
- Help avoid unnecessary travel to unisex toilet
WC
- Raised height WC must be 480mm high (to top of seat)
- Raised WC helps people who find it difficult to use a standard height WC
Grab rails
- Optional vertical grab rail
- Must have two horizontal grab rails

Multiple Toilet Facilities - Enlarged Cubicle
For every four cubicles, including an ambulant, there must be an enlarged cubicle. This is used by people who need extra space (e.g. people with babies or small children, people carrying luggage and the ambulant disabled)
- Must be minimum 1200 mm wide
- Must have a shelf
- Must have a folding baby table unless a separate facility is provided adjacent to the washroom
WC
- Standard height and projection WC
Grab rails
- Must have one horizontal and one vertical grab rail set around WC
- Must have a horizontal closing bar on the door

Multiple Toilet Facilities - Four Cubicles
Four cubicle combination
- Layout shows an example of a four cubicle washroom
- All washrooms must have one ambulant cubicle
- For every four cubicles (including ambulant) you must have an enlarged cubicle

Multiple Toilet Facilities - Changing Places
In large building developments an enclosed unisex toilet incorporating an adult changing table and hoist are desirable. These are for people with complex and multiple impairments who need personal assistance to use the toilet or change continence pads. The room has to be large enough to incorporate the disabled person and up to 2 assistants.
WC
- Raised height extended WC
- Colostomy shelf
- Back rest if not close coupled
- 2 x hinged support arms on both sides of WC, one with toilet roll dispenser
- 2 x 600 mm vertical grab rails by WC
Grab rails
- Drop down grab rails on both sides of WC
Washbasin
- Ideally adjustable
- Large power assisted adjustable basin

Hotel Facilties - Bathroom
1 in every 20 rooms must provide for disabled use. Also applies to motels, student accommodation and relatives accommodation in hospitals
- All users should be able to wash or bathe independently or with assistance from others
- A choice of bathroom layout, wherever possible will meet more needs
- Layout should accommodate left and right hand transfer when there is more than one bathroom
- Floor must be slip-resistant
WC
- Raised height WC must be 480 mm high (to top of seat) with a 750 mm projection
Washbasin
- Needs to be reached from WC to allow for hand washing
- If larger washbasin is required it will have to be recessed
Bath
- Bath has to be 480 mm high to allow for wheelchair transfer
- Bath needs a transfer seat 400 mm deep and as wide as the bath
Grab rails
- 2 x 600 mm vertical grab rails by washbasin
- 1 x 600 mm horizontal grab rail alongside WC
- 1 x hinged arm on open side of WC
- 450 mm horizontal grab rail on back of door
- Angled horizontal grab rail to run alongside bath

Hotel Facilties - Shower Room
Bedrooms deemed wheelchair accessible should have a 50:50 ratio of baths and showers. Also applies to motels, student accommodation and relatives accommodation in hospitals
- Half the wheelchair accessible bedrooms should have shower facilities to offer an alternative from baths
- Floor must be slip-resistant
- A shelf should be situated so it can be reached from the shower seat or wheelchair for toiletries
WC
- Raised height WC must be 480mm high (to top of seat) with a 750 mm projection
Washbasin
- Needs to be reached from WC to allow for hand washing
- If larger washbasin is required it will have to be recessed
Shower
- Thermostatic shower with logical and clear markings
- Both fixed head and adjustable shower kit are required
- Tip up seat at 650 mm minimum projection
Grab rails
- 2 x 600 mm vertical grab rails by washbasin
- 1 x 600 mm horizontal grab rail alongside WC
- 1 x hinged arm on open side of WC
- 2 x hinged support arm on open sides of tip up shower seat
- Horizontal grab rail alongside shower seat 1 x 600 mm
- 450 mm horizontal grab rail on back of door
- Retractable privacy curtain

Public Shower Facilities
If you are offering shower facilities in a sports centre, swimming pool or health and leisure centre at least one should be wheelchair accessible
- Layout must allow privacy and space for assisted care
- Controls should be positioned between 750 and 1000mm from the floor
- Facility must have slip-resistant flooring
- Thermostatic shower with logical and clear markings
- Both fixed head and adjustable shower kit are required
Shower
- Thermostatic shower with logical and clear markings
- Both fixed head and adjustable shower kit are required
- Tip up seat at 650 mm minimum projection
Grab rails
- 600 mm vertical grab rail by shower rail
- 460 mm vertical rail with sliding shower handset
- 2 x hinged support arms by tip up shower seat
- 600 mm horizontal grab rail alongside shower seat
- 600 mm horizontal grab rail outside shower
- 450 mm horizontal grab rail on back of door
- Shower curtain and rail

Residential Toilet Facilities
New houses must have a WC facility on the entry floor suitable for wheelchair access
- Must provide WC facility on entry floor of new buildings
- Doors must open outwards
- Entrance to property and WC facilities must allow for wheelchair access
- Must allow clear access to WC facilities
- Washbasin must not impede the wheelchair
Source: https://www.idealspec.co.uk/complying-with-Doc-M.html

























