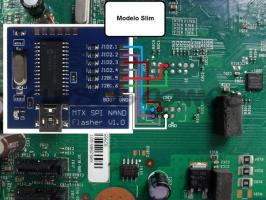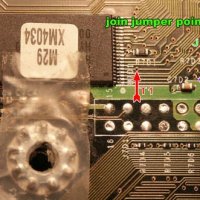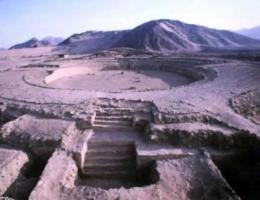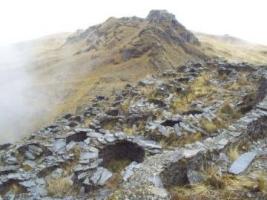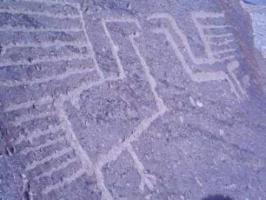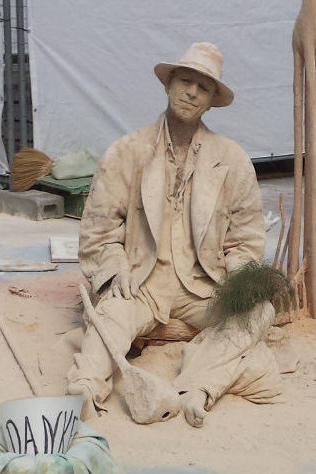Packages Matrix - Stage 4

Ceilings Description of the package
The ceiling package aims to achieve a balance between technical performance and aesthetic quality, providing a safe, comfortable, and engaging environment for millions of passengers passing through the terminal annually. The ceiling package comprises comprehensive design details and specifications for the ceiling systems to be implemented within various sections of the airport terminal. The design must ensure compliance with airport standards, building codes, safety, acoustics, lighting, ventilation and sustainability standards while enhancing the architectural aesthetic and passenger experience.
Documentation and deliverables:
- Architectural drawings: floor plans, elevations, sections, details
- Report
- Specs
- Demolition drawings
What's inside the package
1. Design Development e Production
2. Structural Details (Suspension systems, panel setting-out, interfaces details)
3. Updating Compliance Standards and Building regulations
4. Collaboration and Coordination with MEP - Structure and Stakeholders (lights, speakers, access panels, smoke detector, alarm system, cameras, signage)
5. Material Specifications and Performance Criteria (Fire-rated, acoustic, aesthetic, durability, warranty)
Activities Required
- Regular coordination meetings with the broader project team, including mechanical, electrical, and structural engineers, to ensure all technical requirements are met and integrated seamlessly.
- Continuous liaison with the client and stakeholders to align the technical design with the envisioned user experience and operational requirements.
Doors Description of the package
The doors package aims to achieve a balance between technical performance, aesthetic quality, functionality, safety, comfortable, and operational for the airport. The focus is on design and equipment details, functionality and operational schedules and specifications throughout the terminal's extensive use . The doors package includes the design, selection, and detailing of all door systems with the different purposes as public entry and exit, service areas, security zones, and internal partitions. The package must address high-traffic durability, security standards, aesthetic integration, and compliance with regulatory requirements.
Documentation and deliverables:
- Architectural Drawings: Location floor plan and elevations, details
- Schedules
- Spec
- Demolition Drawings
What's inside the package?
1. Design Development (swing/sliding/revolving, N force for opening, handle, vision panel, kick plate, connection with fire alarm system, lock, videocalls terminals, fire exit escape, smoke sealant, DDA design, card readers, monitored and controlled door)
2. Aesthetic (to complement the architectural style and interior design scheme of the terminal)
3. Material Specifications and Performance Criteria (Fire-rated, acoustic, aesthetic, durability, warranty, fire alarm system connections, locks, kick plate, visibility)
4. Updating Compliance Standards and Building regulations
5. Collaboration and Coordination with Structure Engineers, MEP and Fire Engineers (Structural opening, fire alarm system connection, controlled and monitored)
Activities Required
- Ongoing collaboration with structural, fire engineers and mechanical engineers to ensure door installations do not interfere with other building systems or structural frames and that they have the equipment for supporting the fire strategy.
- Regular meetings with the client and safety auditors to ensure the door package meets all operational and safety objectives.
Floors Description of the package
The floor package aims to create a high-performing, durable, and visually ground for supporting the daily operations of the airport while providing a pleasant, safe, and navigable environment for passengers. The floor package develops the design and specification of flooring solutions throughout the airport terminal, tailored to the its needs of high-traffic public areas, security zones, and service facilities. This package design is focus to ensure durability, safety, directions, ease of maintenance, and aesthetic coherence with the terminal's overall design scheme.
What's inside the package?
1. Material Specifications and Performance Criteria (High-durability, non-slips, resistance to heavy foot traffic, ease of cleaning.)(Installation and maintenance strategy)
2. Design Development (Aesthetic considerations that align with the terminal’s visual identity, using color and pattern to define different zones within the airport (e.g., wayfinding, floor types designed to accommodate movement of equipment and changes in traffic density)
3. Compliance and Standards
4. Coordination and Collaboration with trade products on the market, structure engineers, MEP engineers, client, terminal visual aesthetic
5. Dfma analysis
6. Installation and Maintenance:
- Detailed installation plans to minimize disruptions during the airport's operational hours.
- Specification of joint and edge treatments to ensure durability and reduce maintenance costs.
- Easy-to-follow maintenance guidelines to sustain the aesthetic and functional qualities of the flooring over its lifespan.
Documents and Deliverables
- Architectural drawings: plans types locations, sections, details
- Report
- Specs
- Floor Finishes Schedules
- Sample for finishes schedules
Actions Required:
- Regular consultations with the structural engineering team to ensure floor load requirements are met.
- Coordination with MEP, Structural Engineers and trade consultants to integrate floor systems with underfloor heating, cabling, and plumbing plans where necessary.
- Ongoing discussions with the client to refine the flooring choices based on operational feedback and evolving needs.
General Arrangement GAs Description of the package
The GAs is split in three macro phases: existing, demolitions, proposed.
The GAs packaged shows the overall result of design coordination and production that is studied mainly on each package. This package provides the layout and the spatial planning of the project with all architectural elements involved and the optimal use of space, passenger flow, integrates safety, security, and accessibility throughout the terminal.
Documentation and Productions
Floor Plans, Elevations and Sections as Existing, Demolished and Proposed
What's inside this package?
Scope and boundaries lines
Orientation
Links/Connections with the surrounding space
Disclaimers
Survey information when needed
CDMs
DDA and accessibility
Metalwork Description of the packageThe metalwork package combines functionality, aesthetic design, fabrication, and installation of all metal elements within the airport terminal, including structural components, decorative features, and functional fixtures. Examples are bollards, columns protections, railings, benches, DDA bars. This package is focus for ensuring the durability, security, and aesthetic quality of metal installations, which must withstand high traffic and rigorous use.
What's inside the package?
1. Design Development (Aesthetic considerations that align with the terminal’s visual identity, color and pattern, mechanical fixing, distances and dimensions )
2. Compliance and Standards
3. Coordination and Collaboration:
4. Material Specifications and Performance Criteria (High-durability, stainless steel material for high traffic area. Products: Handrails, balustrades, and protective barriers to ensure durability and corrosion resistance.)
6. Installation and Maintenance
Documentation and Deliverables:
- Architectural drawings: plans, elevations, sections, 3Ds, details
- Specs
Actions required
- Regular consultations and coordination with the stakeholders to ensure requirements are met.
Walls Description of the package
The Walls Package aims to achieve a balance between technical performance and aesthetic quality, providing a safe, comfortable, and engaging environment for millions of passengers passing through the terminal annually. The walls must meet aesthetic and functional demands but also adhere to strict safety, acoustic, and thermal performance standards for the airport environment, security and passenger experience.
What's inside the package?
1. Design Features: Aesthetic integration with the overall design theme of the terminal / Safety and Compliance / Sustainability and Energetic Efficiency /
2. Detailed coordination with MEP (Mechanical, Electrical, and Plumbing) teams to ensure that wall designs accommodate all necessary systems without compromising structural integrity and aesthetic values.
3. Integration of digital signage and wayfinding systems into wall designs, ensuring that these elements are seamlessly incorporated and accessible.
4. Material Specifications and Performance Criteria: Structural features, fire rated, acoustic, vibration, cost, thickness, wet area, MEP integrates systems, penetrations.
Documentation and Deliverables:
_Architectural drawings: floor plan wall types locations, schedule, construction details, interfaces
-Specs
-Dfma analysis
Actions required
_Regular consultations with the wall contractors/suppliers
- Coordination with MEP, Structural Engineers and trade consultants to integrate wall systems with heating, cabling, plumbing and penetration plans where necessary.
- Ongoing discussions with the client to refine wall choices based on operational feedback and evolving needs.
Wayfinding Description of the package
The Wayfinding package aims to ensure efficient navigation through the airport terminal by passengers, staff, and visitors. It encompasses the design and implementation of all signages, digital interfaces, and physical markers that guide movement and provide information. This package requires meticulous planning to balance aesthetic integration with functional clarity and accessibility. This Wayfinding Package is designed to enhance the overall passenger experience by making navigation intuitive and stress-free, thus facilitating efficient movement through the terminal and improving satisfaction.
Analysis inside the package
1. Strategic placement of signage to ensure visibility and legibility
2. Signage Systems
3. Design Development and Production
3. Material and Design Specifications
(Durable materials suitable for high-traffic environments, such as brushed aluminum for signs, which offers both durability and a modern aesthetic.
Consistent use of typography, color, and iconography that aligns with the airport’s brand and is accessible to people of all ages and abilities, including those with visual impairments.)
4. Interactive Elements
5. Compliance and Standards
Documentation and Deliverables
Schedules
Types Legend
Floor Plans
Elevations
Specs
Actions Required
- Coordination with MEP, Structural Engineers and trade consultants
FFE Package Description of the package
The FFE package studies the detailed specification, procurement, and installation of all furniture, fixtures, and equipment throughout the airport terminal. This includes seating, workstations, signage, decorative elements, and specialized equipment like the security scanner. The aim is to enhance functionality, comfort, and aesthetics while ensuring durability and compliance with safety and accessibility standards.
What's inside the package?
1. Design Development and production: Aesthetic integration with the overall design theme of the terminal / Safety and Compliance (Furniture, Fixtures, Equipment)
2. Detailed coordination with MEP and Security teams
3. Material Specifications and Performance Criteria: Structural features, fire rated, acoustic, vibration, cost, thickness, wet area, MEP integrates systems, penetrations.
Documentation and Deliverables
Schedules
Floor Plans
Elevations
Specs
Actions Required
- Coordination with MEP, Structural Engineers, Security Team, trade consultants and Client
Firestopping Package Description of the package
The Firestopping Package studies the comprehensive design, specification, and installation of firestopping systems throughout the airport terminal. This package is focused on maintaining the integrity of fire-resistance-rated walls, floors, ceilings and partitions, preventing the spread of fire and smoke, and ensuring the safety of workers, passengers and property.
What's inside the package?
1. Design Development and production: Aesthetic integration with the overall design theme of the terminal / Safety and Compliance (Furniture, Fixtures, Equipment)
2. Detailed coordination with MEP and Security teams
3. Material Specifications and Performance Criteria: Structural features, fire rated, acoustic, vibration, cost, thickness, wet area, MEP integrates systems, penetrations.
Documentation and Deliverables
Schedules
Floor Plans
Elevations
Specs
Actions Required
- Coordination with MEP, Structural Engineers, Security Team, trade consultants and Client











